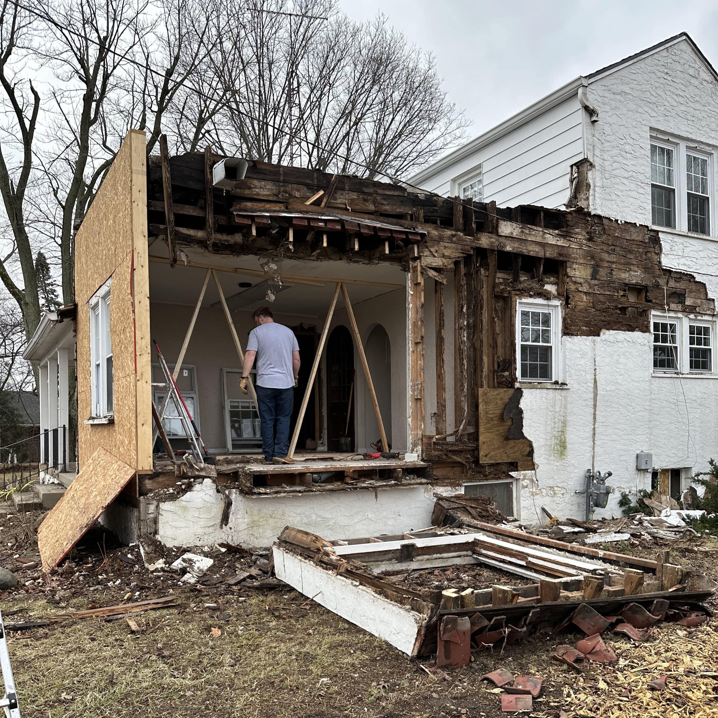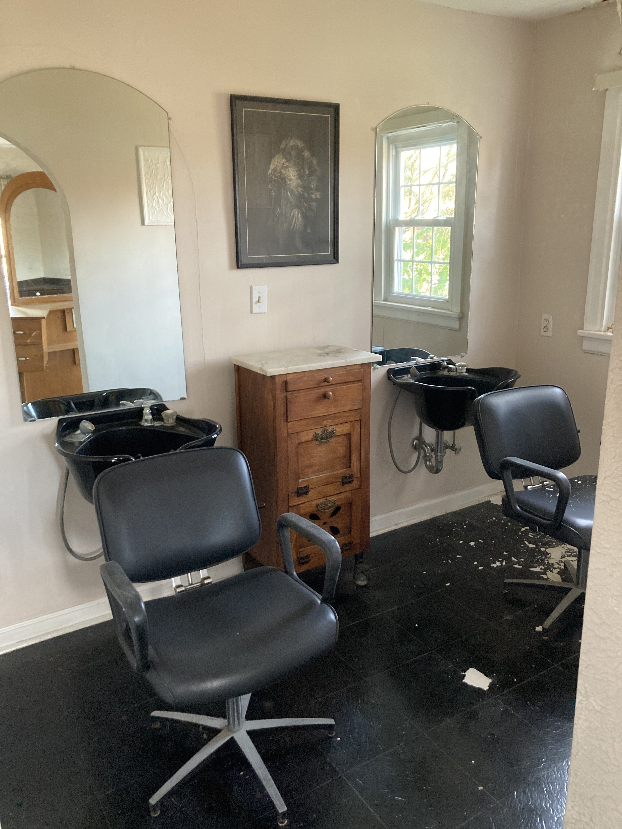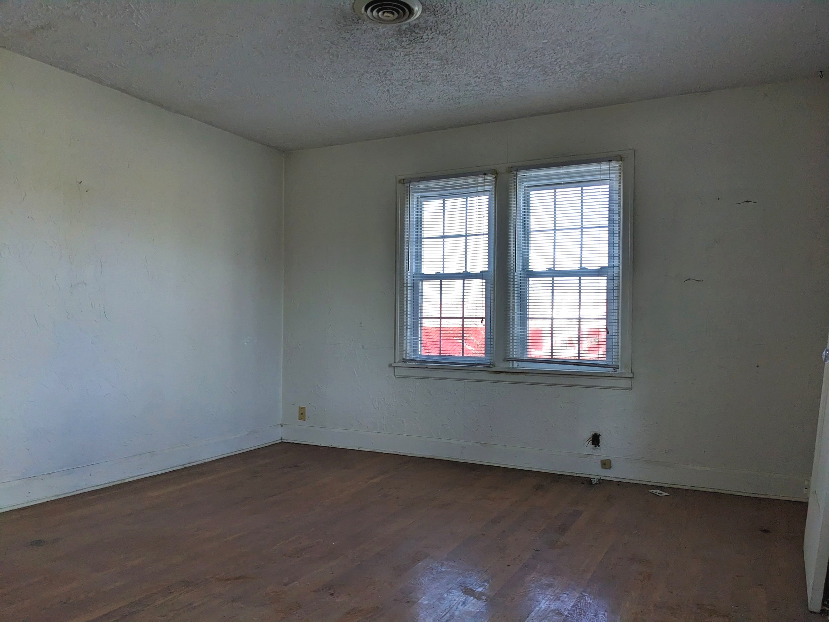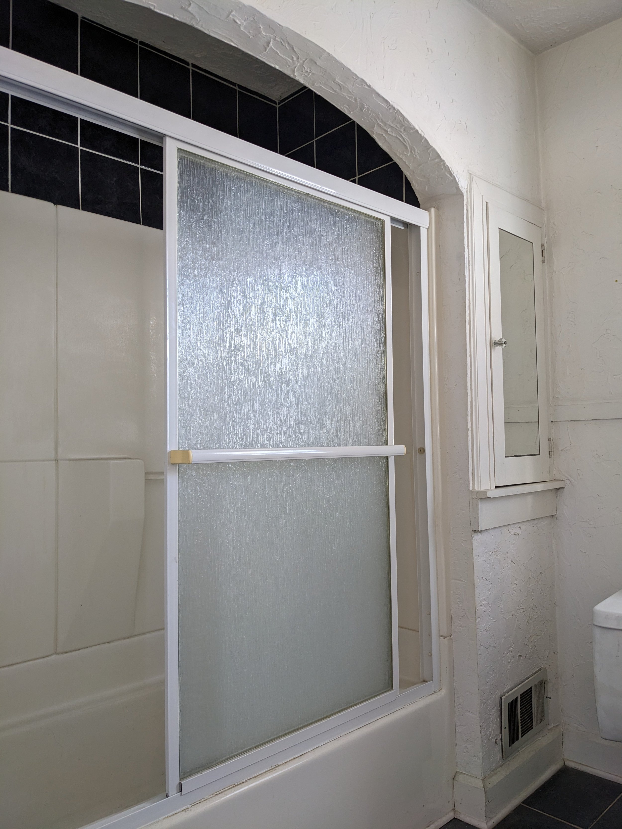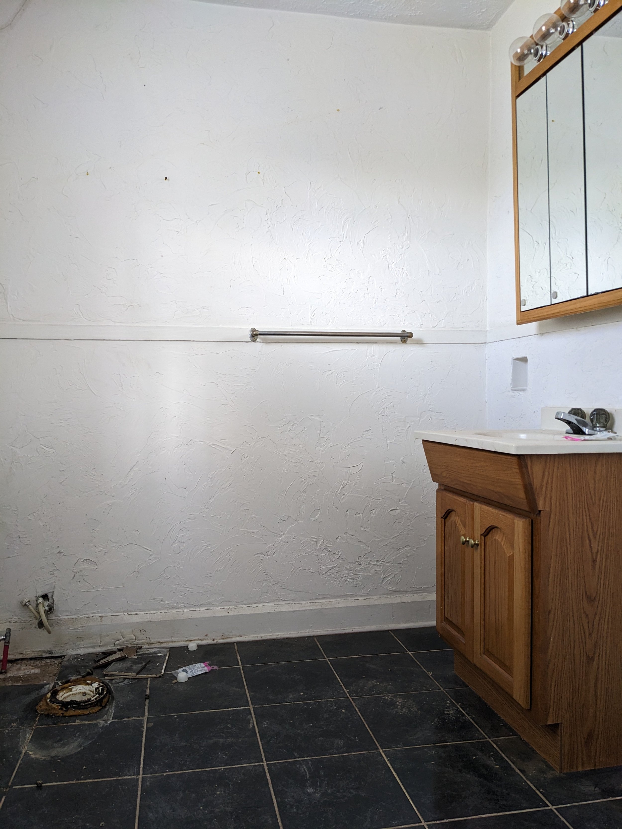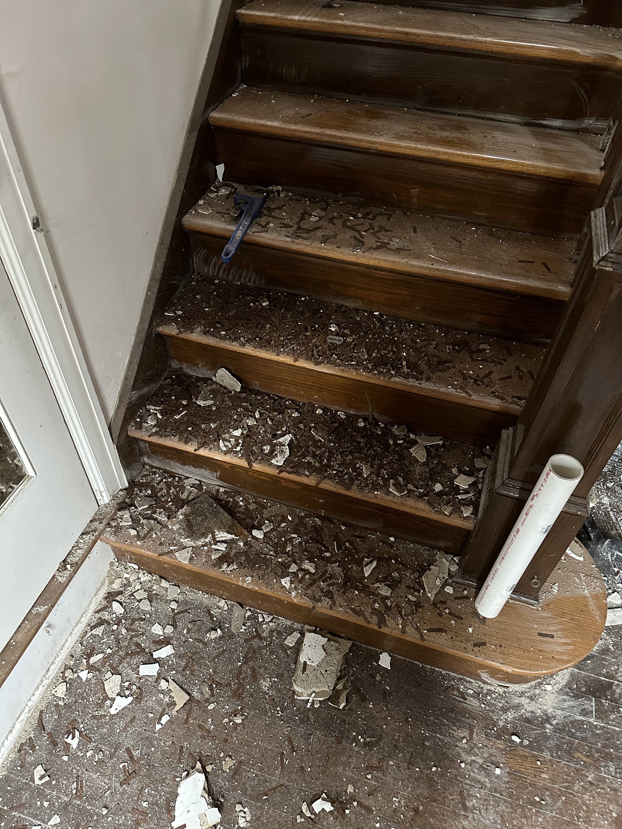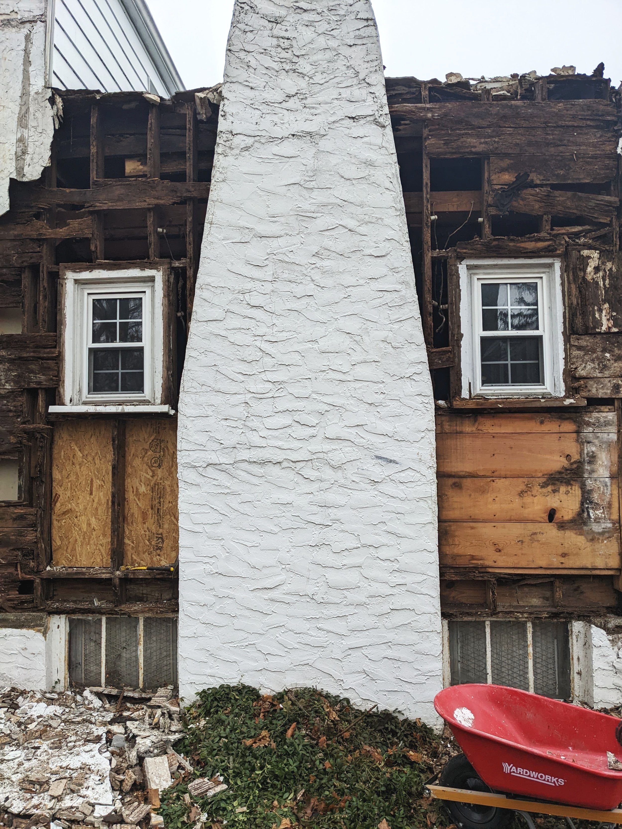We Bought a Hair Salon!
/New Renovation Project
Yes, folks, you read that right. We bought a hair salon! Are we getting into the hair styling business? Nope! Let me give you the skinny.
My husband is part owner of a local real estate brokerage. Previously the brokerage rented office space out of a local co-op building. But as the brokerage grew, things were feeling a little tight. So we started looking for a building and snagged this beauty:
Now, you may be wondering why, of all the possible buildings, we bought one in such bad shape. Well, as they say in real estate (and, considering who bought it, they should know better than anyone): location, location, location.
While this building most definitely needs some serious renovations, the location is excellent. On top of that, because the building was for sale for so long, we bought it for a pretty great price. Of course that comes with drawbacks: there are lots of repairs needed before we can even start using it.
We closed on the building at the beginning of December, and my husband, Lucius, and some of the agents at the brokerage started working on it right away. I didn’t actually get to visit or start helping until the beginning of this month and man, a LOT has happened since we took possession. Let me take you on a little tour as I catch you up on the progress so far.
The Exterior
As you can clearly see from the pictures above, there’s significant termite and water damage to the wood on the exterior walls. On top of that, the stucco is falling off in sheets, sometimes with barely even the tap of a hammer (whoever thought stucco in the Midwest was a good idea?). You can see in this picture where it’s already buckled and separated from the wall.
So, we’ve been busy removing the stucco and replacing any damaged wood - which, in many cases, requires rebuilding entire walls. Or sometimes the entire corner of the building!
We’ve also had part of the roof replaced. Unfortunately, the flat section of the roof can’t be done until it’s consistently 60 degrees for several days in a row. In the meantime, we’re trying to seal up the building as best as we can and keep water, drafts, and pests out.
And if you think the exterior looks bad… just wait!
Almost every wall inside is covered in flaking texture, all of which has to be removed. On top of that, none of the exterior walls are insulated. Needless to say, there’s been quite a bit of wall removal, nail pulling, and reinsulating.
Front Room
When we bought the building, you’d walk through that cool arched front door you see in the picture above and enter this dreamy space:
Pretty much everything in this room had to be demoed…
But luckily the fireplace is staying! I already have so much design inspiration for this room, and I can’t wait to start putting my thoughts together. (update: you can find the plans for this room here!)
What I can say definitively so far is that this will be an inviting waiting room/casual work area with plenty of cozy seating. Can you picture it!?
Conference Room
To the right of the front entrance is what will be the future conference room.
This room also had to be demoed down to the studs.
But again, we still get to keep some of the character - like this built-in cabinet! I’m hoping to rebuild some of the arched doorways as well.
The little room you see straight ahead will become a small kitchenette area with a counter and appliances spanning across the wall with the hair-washing sinks.
Office
There are also a couple of rooms in the back half of the building, one of which will be the future agent office.
Although it may not look like it, demo has actually been kept to a minimum in this room (we have plenty to repair elsewhere!)
Our main focus for the time being is to finish the front room, conference room, and office so we can at least move in and make use of the building. The other rooms will be tackled at a later date. Nevertheless, here’s what else we have to look forward to.
Everything Else
TBD Room
We’re not sure what this other room on the first floor will become just yet, which is fine for now! We’ll obviously have to remove the sinks, but I think for the most part demo will be minimal when the time comes (this is one of the few rooms without textured walls!)
As we start to utilize the building, I’m sure it’ll become more apparent what the best use for this room will be.
Downstairs Bathroom
Not much to see here, just a grubby little half-bath!
The toilet has already been replaced. We’ll obviously clean this bathroom up and replace the vanity in the short term, but may make more significant changes down the line (here’s looking at you, textured walls).
Upstairs Rooms
There are two rooms on the second floor that will become office spaces. One will be used by Hoola Managed IT (you can see the office I originally designed for them right here), and the other will be for Lucius and his business partner.
As with many of the other rooms in the building, there will likely need to be some decent repairs needed in these rooms - like removing the textured walls and insulating them.
But, again, these rooms aren’t the priority, and we’ll loop back around to them later.
Upstairs Bathroom
Lastly, we have the upstairs bathroom.
Other than a thorough cleaning (and a toilet) this space will remain as-is for a while, but I do have an interesting story about this room for you!
When some of the plaster near the bottom of the stairs (which shares a wall with the bathroom) was demoed, we were faced with this scene:
That’s not your average demo debris - its hundreds of razor blades!
In houses built before 1970, oftentimes there would be a slot in the medicine cabinet for men to drop their used razor blades. This slot simply opened to a hole in the wall for the razor blades to pile up for all of eternity - or at least until some unsuspecting DIYer came along.
I’d heard about this before, but this was my first real-life encounter, and although it’s kind of gross, it’s also fascinating! This article by Apartment Therapy gives a little more background on why this was even a thing in houses back in the day.
Final Thoughts
And that, my friends, concludes the tour of our very own hair salon real estate office!
So what do you think? Would you take on this project or run for the hills screaming? Let me know in the comments!
We’re all very excited about what this building can be and are absolutely up for the challenge of making it happen.
Keep following along to see how we transform this dilapidated building into a badass office space anyone would be lucky to work out of!




