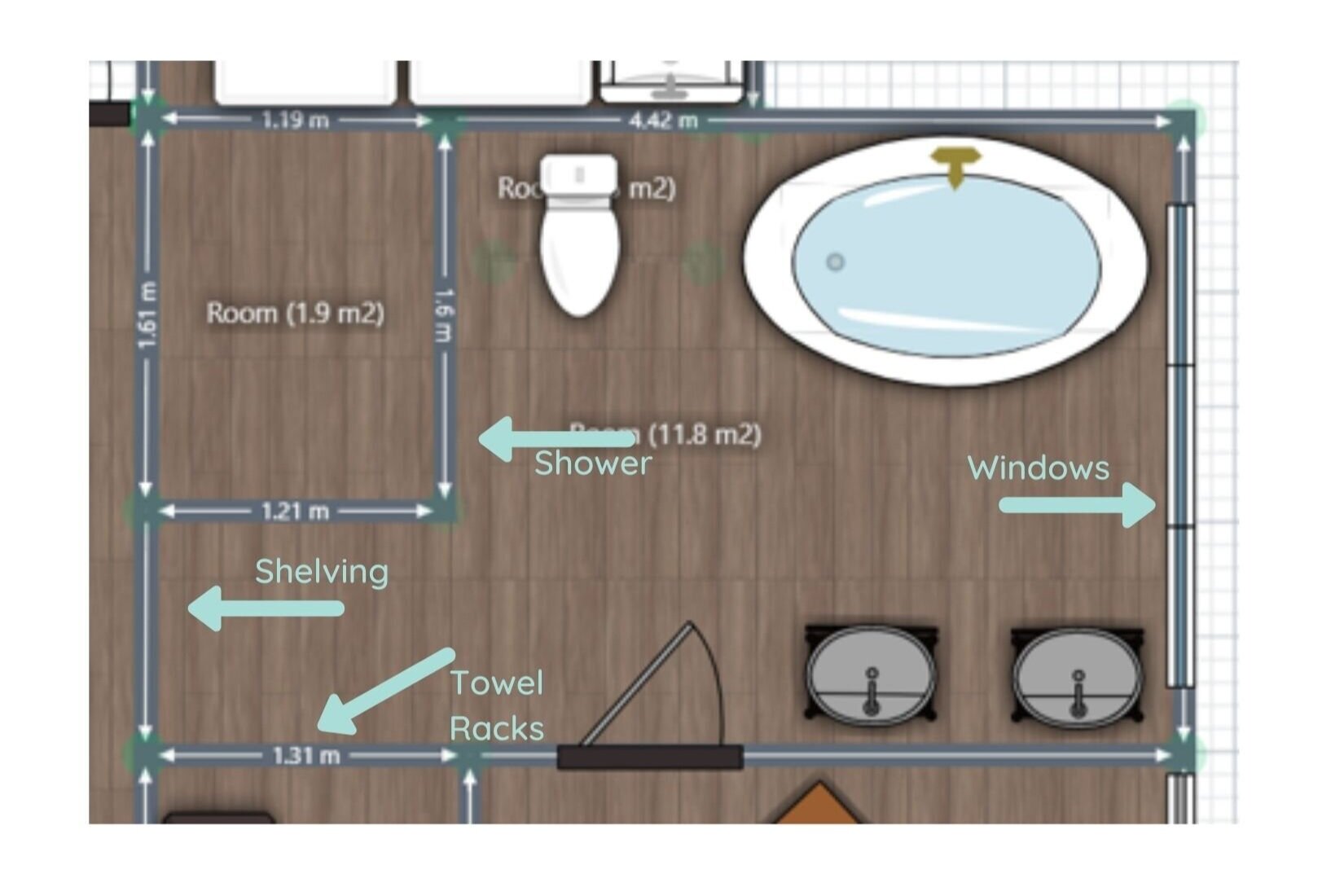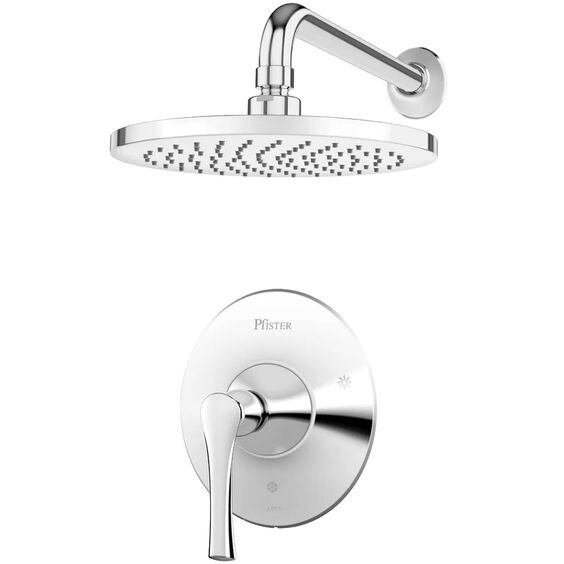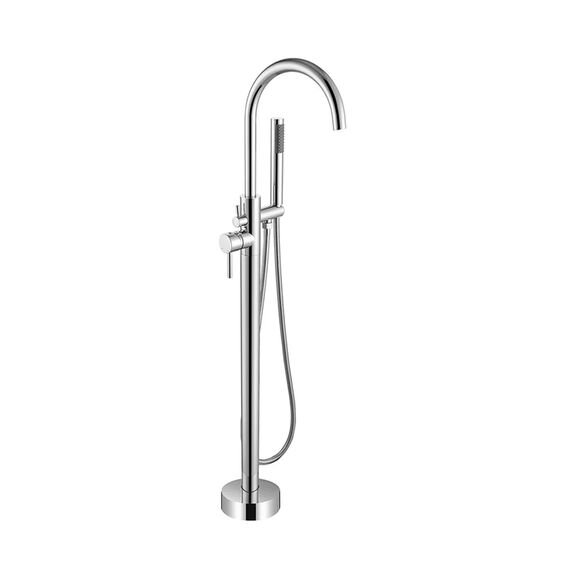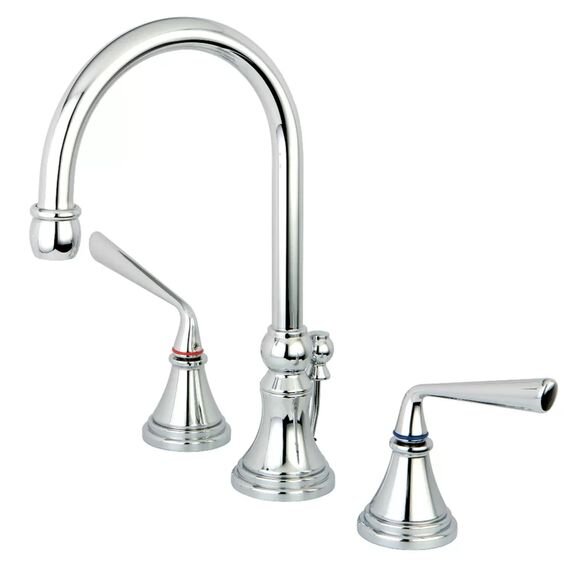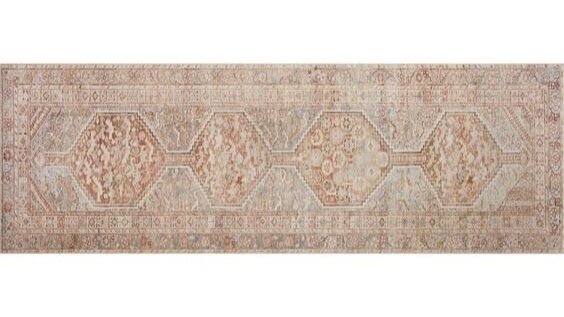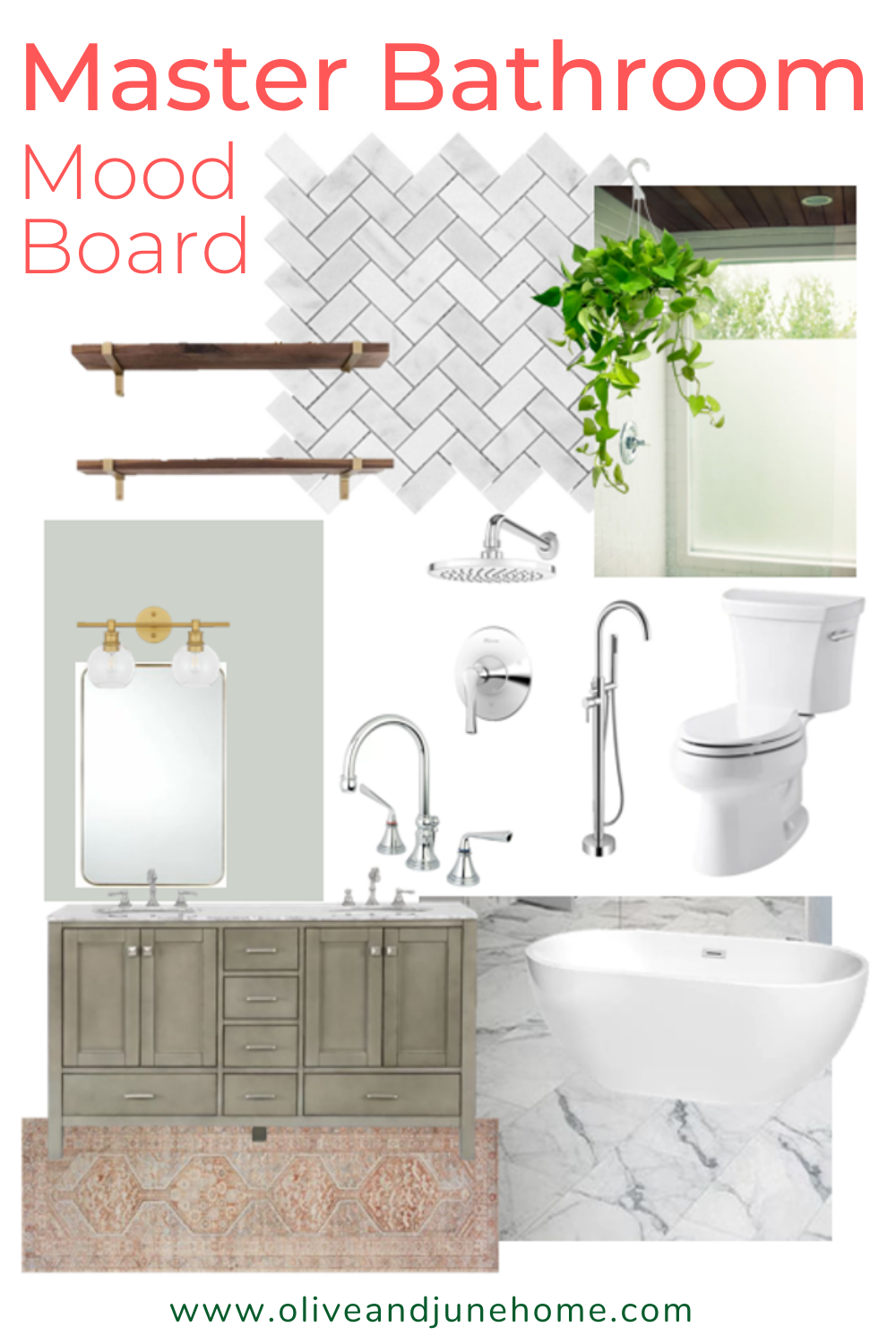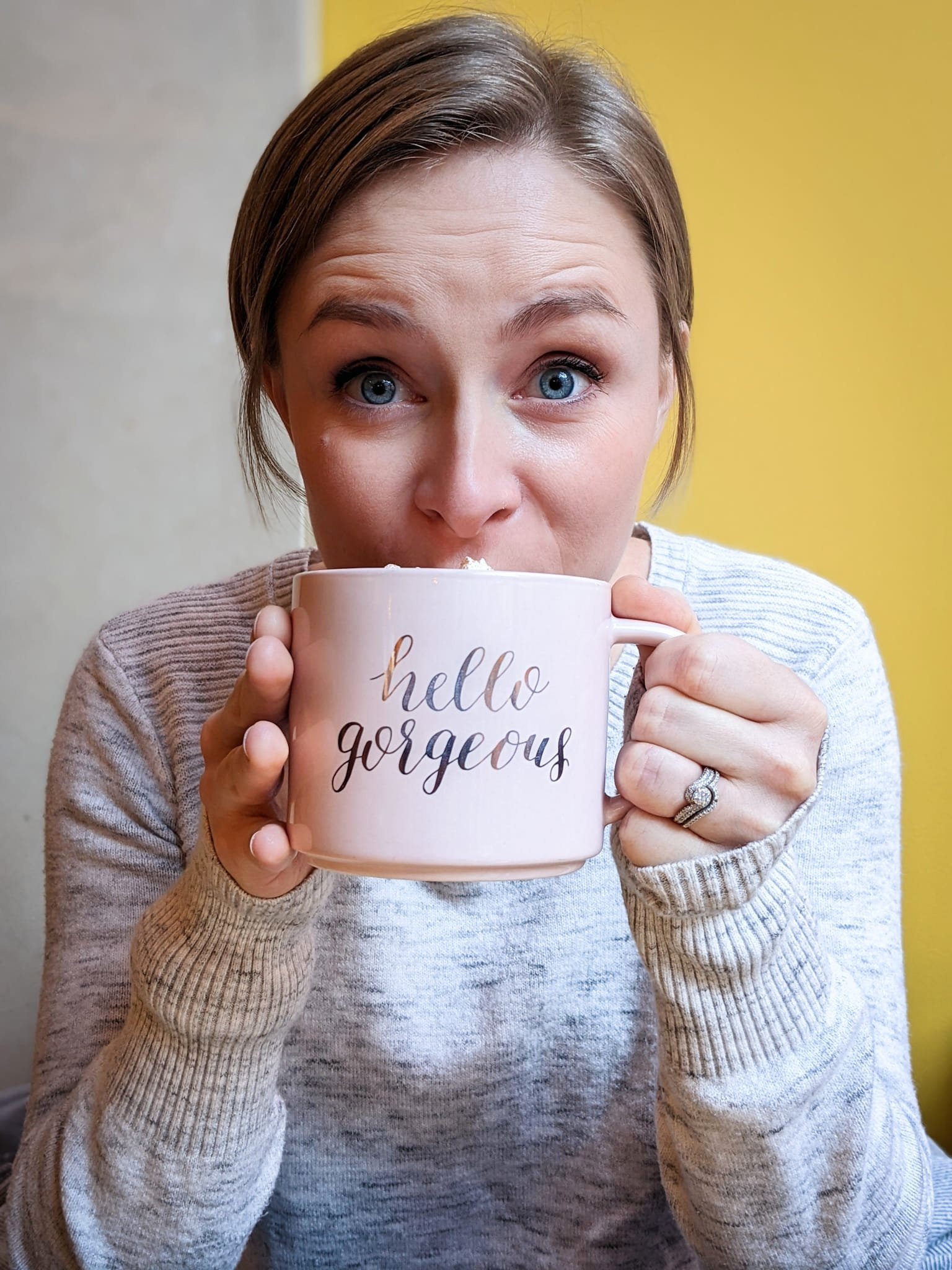Master Bathroom Mood Board
/Master Bathroom Design Plans
As per usual, we’re up to our elbows in multiple projects at the moment. I took a break from working on the kitchen and shifted focus to finish sanding and priming the bedroom while Lucius has been working on the master bath. Needless to say, the kitchen reveal will have to wait - but I assure you it’s lookin’ goooood!
While we still have a ways to go on the bathroom, I’ve been planning the aesthetics for a while and I have a VISION. Considering the current state of the bathroom, you’ll have to use some imagination to see how it’ll all come together.
But I’ve thrown together a mood board to help! Here’s where my head is at:
To help you get a better frame of reference for the layout, here’s the overhead floorplan.
My goal for this room is to create a space that feels luxurious, without completely blowing our budget. I spent HOURS finding just the right everything - the style of items I wanted at a decent price with good, solid reviews.
Now let’s get into the details of what I picked out, shall we?
As an Amazon Associate, and partner with other brands, I earn from qualifying purchases. This post may contain affiliate links, meaning I receive commissions for purchases made through those links at no cost to you.
Flooring
Starting with the big hitter: the floors!
Floors are a big design decision. They kind of take up a ton of visual space, after all. But they were honestly pretty easy to choose for this space.
As I started gathering ideas of elements I wanted to include in our bathroom, these tiles just seemed like the best fit for the look I was going for. I love the classic look and the flowy veins running through them. They’re not too in-your-face but definitely aren’t boring. And at less than $2 per square foot, I couldn’t resist!
The tiles are porcelain made to look like marble. There was a ceramic look-alike but after doing some research, it seems that porcelain is more durable. Plus, I like that these tiles have a matte finish, which should help decrease the risk of slipping and sliding all over a wet bathroom.
Lastly, I love the large 12x24 inch size of these tiles because we plan on using a smaller tile pattern in the shower. Varying the size of patterns in the same space keeps them from competing with one another, so the size was another bonus!
Shower
While we’re talking about tile, our shower walls will sport this gorgeous herringbone tile.
As mentioned above, the pattern of this tile is much smaller than the floor tile so I think they’ll complement each other nicely. Plus, I’m a sucker for a herringbone pattern and had to have it. In contrast, the floor tile will be laid in a staggered pattern.
Now, let me see if I can explain how it’ll all flow together…
In the picture above, I’ve outlined where the glass shower wall will be installed (green) and where the shower tile will run (orange). The shower itself will actually stop a bit before the end of the glass shower wall. But the tile is going to run floor to ceiling along the entire left-hand wall above and around the front shower wall.
Where the shower ends, we plan on adding open shelving for storage. Since there’s so much grey going on in this room, I’d love to incorporate some wood tones to warm it up. I’m thinking of rich wood shelves with pretty brass brackets.
Obviously, mine won’t be filled with kitchen supplies, but you get the drift. You’ll see how these elements will tie into other areas of the room a little further down.
Lucius has also somehow managed to talk me into a) installing a curbless shower so the floor tile will carry through seamlessly and b) not installing a shower door. My hope is that the rainfall showerhead we bought, the slope of the drain, and the depth of the shower will keep the water (and warmth!) fairly centralized. Though I did warn him that if I get goosebumps while shaving my legs he’ll hear about it forever.
Bathtub
While we’re talking about splish-splashing around, we’re installing a soaker tub and I’ve never wanted to take a bath more in my life! It’s already been delivered and roughed into place. I got to hop in for a dry test run and it’s HUGE!
Fixtures
I decided to get a bathtub with polished chrome drains, which inspired me to get polished chrome for all the fixtures - including this stylish shower head, tub filler, and vanity faucet.
BUT, as I mentioned above, I’d like to warm this room up with some wood tones and brass accents. Here’s where those will come in:
Lighting, Mirrors, and Accessories
While we’re installing two recessed lights in the ceiling, I snagged two of these brass beauties to be installed above each of our mirrors over the vanity.
On that note, the vanity lights will be paired with a couple of these mirrors:
I don’t think these exact mirrors are sold anymore, but here’s a link to a very similar mirror with great reviews (and it’s even a couple of inches bigger!)
To add wood tones in more places than just the open shelving, I’m eyeballing some wooden hooks like the ones below to hang between the mirrors to be used for hand towels.
I couldn’t find the link for the exact hooks you see above but these hooks are similar. And there are tons of other styles of wooden hook options like these, these, and these!
Vanity
I talked a lot about what is going on around the vanity, so this feels like an appropriate time to actually talk about the vanity.
I went back and forth a lot on whether to get a basic white vanity or get one with some color. The finish actually looks more intense in the picture above than in real life. John and Sherry over at Young House Love used the same one in their master bathroom and I may have been swayed by how gorgeous it looked there. We got it with a quartz top and it’s beautiful!
The only problem is… when it arrived, both the sinks were broken. The good news is that we were able to get a full refund and don’t have to return the base! So we’re going to try our hand at ordering some new sinks and attaching them ourselves.
This one isn’t sold anymore, but here’s a very similar vanity.
I’m imagining a pretty patterned runner in warmer colors in front of it, kinda like this one:
Wall Color
While we’re talking about color, one thing we can’t forget to mention is wall color. Depending on how everything comes together, I might paint the walls off-white. But I really love the thought of using Sherwin Williams Sea Salt in here. I used it in the bathroom at our last house and it’s such a beautiful spa-like blue/green/gray color. In fact, I used the next darker shade on the paint swatch in our living room in this house!
Windows
And lastly, from the picture of the bathroom earlier in this post, you may have noticed we have four large windows that span one entire wall… which looks straight at our neighbor’s house. So what do you do with windows in a bathroom? Well, I don’t know about you, but I plan on frosting mine!
I love how in this example they only frosted the bottom 3/4ths or so. I’d like to do something similar to ours.
Naturally, I can’t wait to add some light and humidity-loving plants to this room to really make it cozy and bright.
And since the sun blazes onto this side of the house late in the day, we plan on throwing up some blinds for those days when it’s just a little bit too intense. But most of the time, I’d love to let it shine in.
Final Thoughts
So there you have it - the full design plan for the master bathroom renovation! We should be well on our way to drywalling very soon here and then tiling, painting, and installing everything!
I can’t wait to see my vision come to life, because in my head it looks reaaaaal good. I might just end up moving a sleeping bag into this room when it’s all said and done because I think I’m going to love it way too much to ever want to leave!


