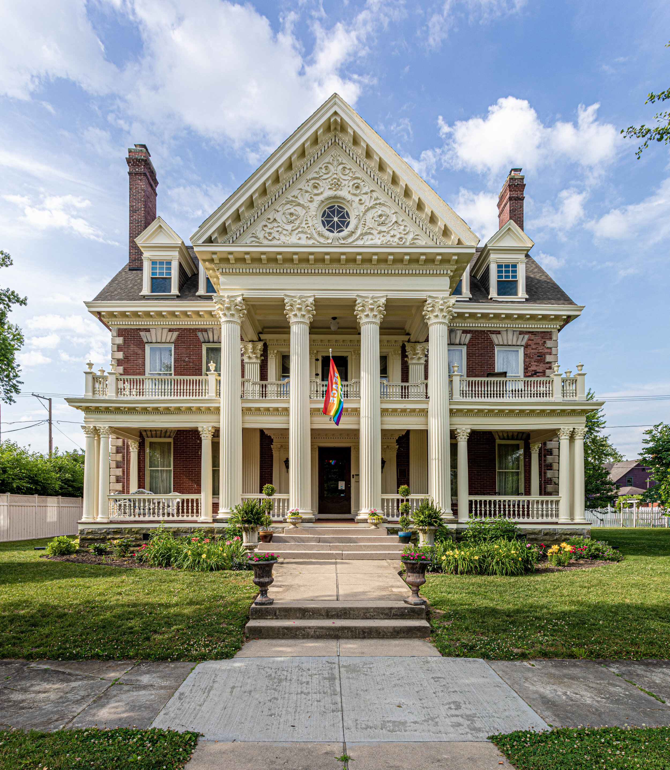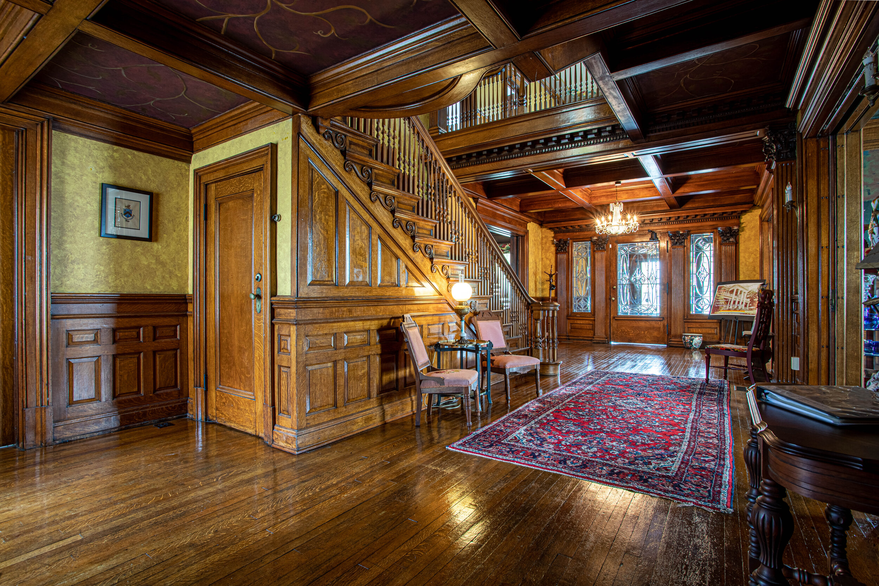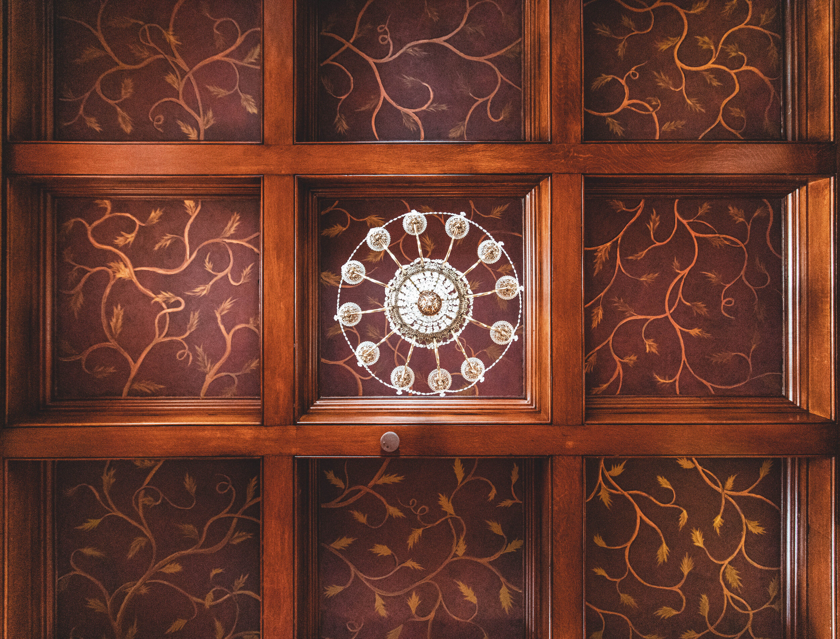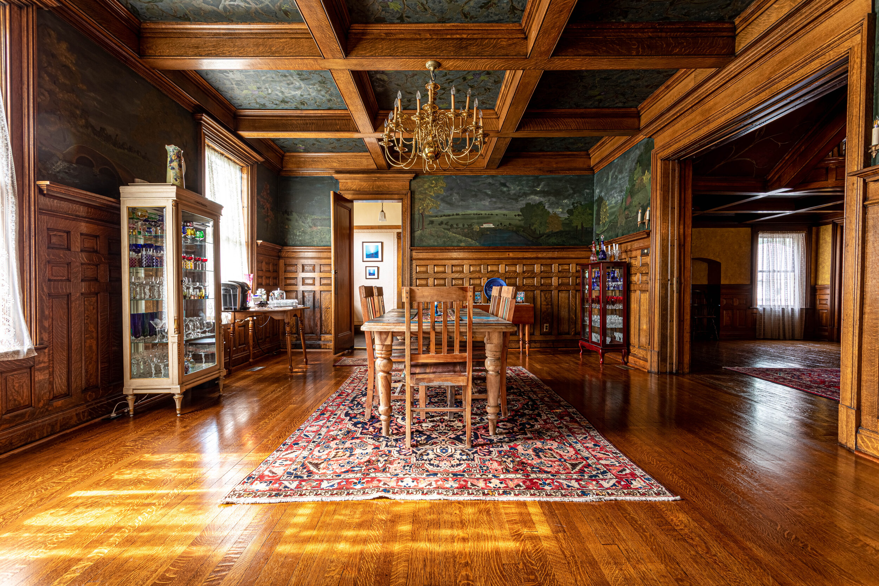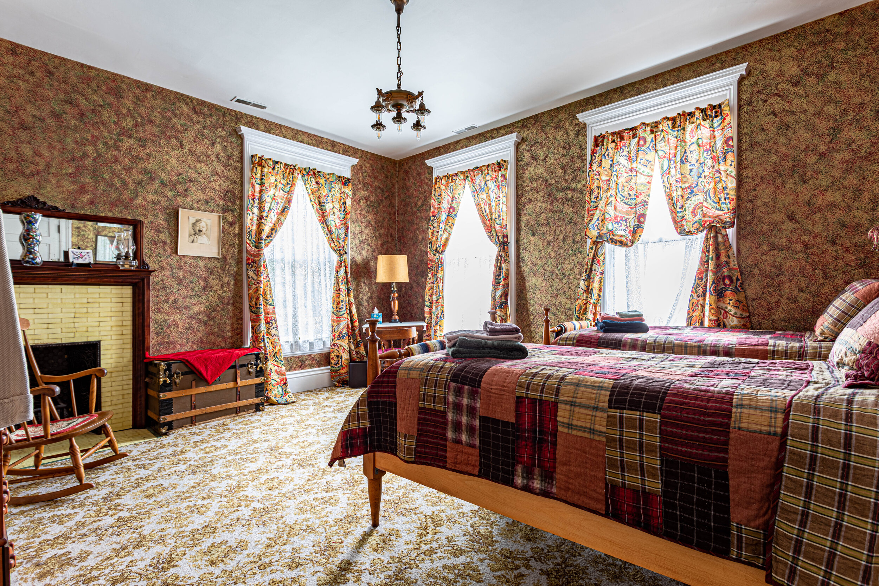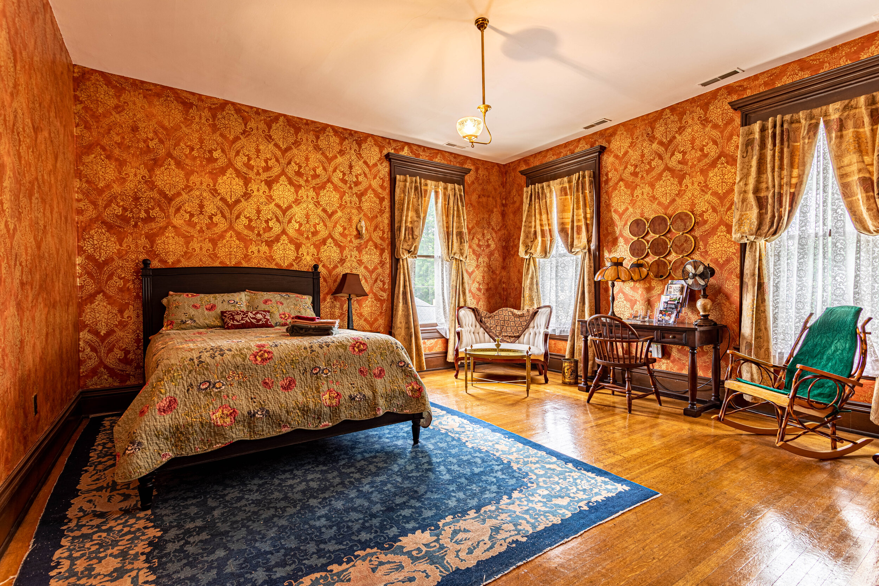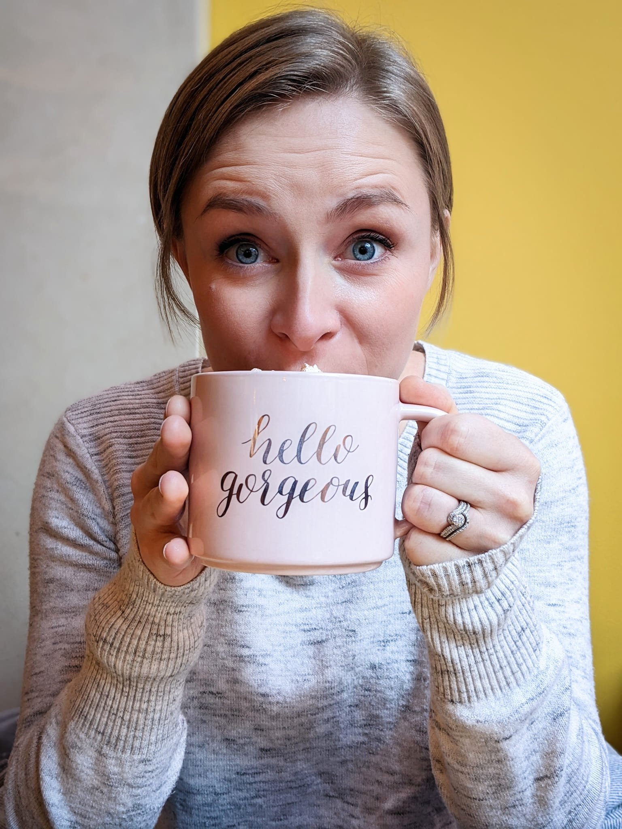Feast Your Eyes on This 100-Year-Old Victorian Mansion
/Home Tour - 1901 Victorian Mansion
If the fact that Lucius and I bought and updated a 1927 American Foursquare isn’t an indication that we love old houses, I don’t know what is. We simply swoon for them.
Each summer, our city has a festival in the historic district where homeowners open up their beautiful old houses for curious eyes like ours to stroll through. It’s certainly a treat to see all these gorgeous houses up close and personal - original woodwork and wallpaper galore! We love it.
We’ve wandered through loads of houses on that tour over the years, but some just stick in your mind more than others. Well, one of those houses is for sale, and Lucius, being a local real-estate agent and all, is fortunate enough to be the listing agent! That means I have an “in” and absolutely HAVE to share this 100-year-old Victorian mansion with the world because it’ll BLOW YOUR MIND!
So without further ado, welcome to The Charles Over Mansion:
This incredible house was built in 1901 and is chock-full of original charm. It has 5 bedrooms, 3 bathrooms, more fireplaces than I can keep track of, 12,000 square feet, and is probably one of the most gorgeous historic homes I’ve ever seen.
I mean, just LOOK AT HER!
But before we dive in too deep, I’d like to introduce you to the homeowner, Jonathan.
Jonathan radiates creativity. He runs his own company right out of this house as a talented mask maker (many of which you can see as part of the decor around the house). He has put in countless hours of work restoring this house to its original glory after he bought it 5 years ago in a pretty neglected state. In fact, he handcrafted plaster molds for some of the exterior detail that was in disrepair!
Now, let’s head back to the tour so you can see some of the incredible details of this house and the sweet touches Jonathan has incorporated.
The Entryway and Foyer
First off, before you even walk through the front door, you’re greeted with this wildly spacious front porch. I mean, I can just TASTE the lemonade I would be sipping out here if I owned this place.
As soon as you step foot inside, you’re met with a giant foyer and an ultra-grand staircase. These features are only made grander by the 16-foot ceilings on the first floor! And that large doorway you see below? That’s one of many giant pocket doors that can be found throughout the house!
You guys, I felt like straight-up royalty walking down this MASSIVE staircase. No joke. I felt like the queen! And a little historic tidbit - this house actually was built for a prestigious family back in the day. True to this era, there’s actually a second, smaller staircase near the kitchen for “the help”. Tucked right next to the dumbwaiter, which has been turned into a cold air return. Amazingly, this house actually has modern amenities (including 4 HVAC units), which is hard to find in houses this old!
Now back to the details - check out that intricate, pristine woodwork! Not to mention the coffered ceiling in the foyer and those stained glass windows in the staircase. Am I dreaming?
And while we’re at it, let’s take a quick stroll up the stairs to get a closer look, shall we? (I promise we’ll head back downstairs in a moment.)
A fireplace on a landing? If you have space, why not!?
Okay, heading back downstairs…
You know how I mentioned the coffered ceilings? Well, check this out:
Not only is that chandelier absolutely beautiful, the pattern on the ceiling is gorgeous too! You’d think it’s wallpaper, wouldn’t you? But it’s most definitely not - it’s all hand-painted! And that’s a detail you’ll see all over this house.
The Sitting Rooms and Dining Areas
As you wander through the house, to the right of the staircase you have a sitting room with another insanely intricate original fireplace.
And just behind the sitting room is the breakfast room.
Check out those high ceilings, giant windows, and don’t even get me started on the chunky trim!
If you were to turn to the left after entering the foyer, you’d walk into another sitting room.
Through this sitting room, you’re led into the most epic dining room I’ve ever seen. I can’t decide which angle of this room is best so I’m just gonna show you all of them.
That wainscoting is simply flawless and I’m in love with the dramatic mural above it. Yep, it’s not wallpaper. The mural and the ceiling in this room were also hand-painted.
Because this room is so large, it would be easy for it to be cold and uninviting, but the use of dramatic and dark colors complements the orange in the wood and creates a really warm space. The oriental rug under the table is also a really great, dramatic touch.
The Kitchen
Through the dining room is one of the pantries (this house has two!) and then the kitchen. Houses from this era typically don’t have very functional (in terms of this day and age) kitchens. The kitchen in this house has been updated and is now not only functional but still flows nicely with the rest of the house in the use of wood tones and ornate wall finishes.
The Bedrooms
Heading back on up that amazing staircase… Once you make your way to the top and catch your breath, you’ll realize that you’re not in a room - you’re on a giant landing, which leads to five large bedrooms.
Our first stop on the bedroom tour is Jonathan’s room, which is simple, clean, and modern.
The other four bedrooms are decked out in true Victorian style, which is a good thing because they can be rented for an AirBnB stay! Yep, you can book your stay in your pick of one of the four beautiful bedrooms.
Your first option is what Jonathan affectionately calls The Rose Room (aka “Grandma’s Room”). It’s dressed in sweet, floral wallpaper and a delicate quilt.
Option number 2 is what has been donned The Circus Room due to the red, yellow, and green striped wallpaper that was hung before Jonathan got his hands on it. In here you have two twin beds and a fireplace (and no more circus wallpaper!).
Bedroom number 3, The Gilded Room, might be my favorite with its intricately stenciled metallic walls. Jonathan explained his multi-step paint application process to me (involving 5 layers of paint!) and man, it was a labor of love at an estimated 60 hours of work.
And lastly, you have The Purple Room, one of the more Victorian-inspired bedrooms including, you guessed it, another fireplace!
The Bathrooms
There are two full baths on the second floor (and one half bath on the first floor), that of course aren’t lacking in charm and detail.
Both bathrooms are spacious and feature beautiful stained glass windows. At the time of day I was able to visit, the sun was hitting this window just right to light the whole room in a surreal yellow glow.
And of course, in a house from this era, you HAVE to have a clawfoot tub. Also, check out the legs on that vanity!
The Third Floor
And for the grand finale, we’ll mosey up yet another set of stairs to the third floor, which is currently used as Jonathan’s workshop. However, in its heyday, it was used as a ballroom - and you’ll see why.
WOW! What a whirlwind of a house - I hope you enjoyed it as much as I did. What was your favorite part? The woodwork? The stained glass? The whole dang house!?
And don’t forget - until it’s sold you can stay here on your next trip! In case you didn’t catch the AirBnB links above, here they are: The Rose Room, The Circus Room, The Gilded Room, The Purple Room. And here’s the link to the listing.


